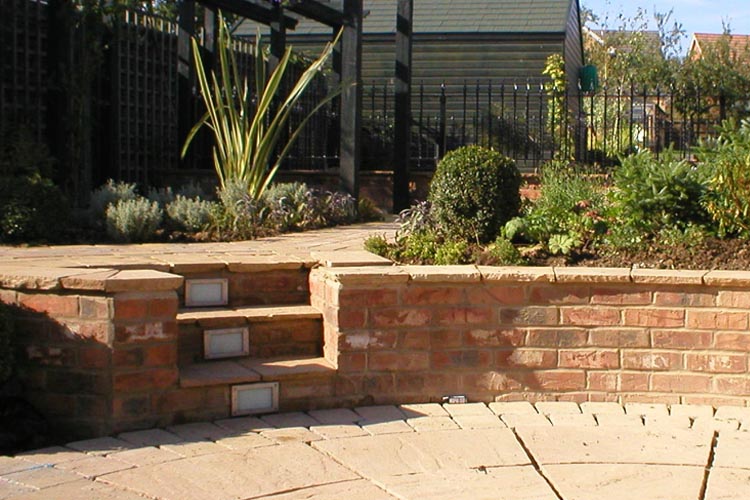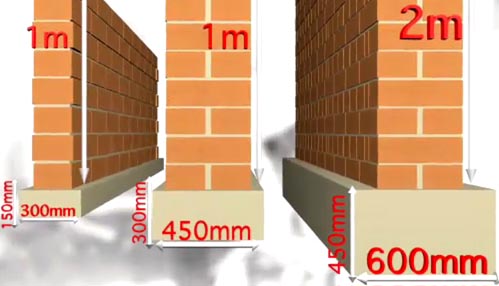How to Build a Low Garden Wall
In this article we will outline how to build a basic garden wall that could be used in low raised beds or in terraced gardens. The maximum height of this wall should be no more than 500mm.

Foundations
All walls must be built on a solid foundation. The depth and width of the foundation will depend on the height of the walling. For a low garden wall, no more than 500mm in height you foundation should be...
- 100 - 150mm thick
- 100mm wide each side of the wall
Concrete strip footing is the best way to build a foundation. The process involves digging out a trench approx. 400mm in width and 400mm in depth. This trench is then filled with medium strength concrete. For larger walls, a wider foundation with reinforced steel would be required.
To protect the foundation from frost damage, the top of foundation should finish 150mm below ground level. This will allow for the first two courses of brick to be laid below actual ground level. When calculating how many bricks you will need to build your wall, you will need to allocate for these two courses of brick below ground.
Ideal concrete mix for your foundation
- 4 parts gravel
- 2 parts grit Sand
- 1 part cement
The mix should have a consistency that allows it to settle, so that the foundation will level itself. Once your foundation is poured you should let it set for a day.
Laying brick courses
The easiest way to lay brick work is by a stretcher bond or staggered laying pattern. This ensures that each course of brick is tied together & also gives an attractive finish to the wall. Before laying a brick, it is important to set up a string line to ensure wall is straight.
Start by setting up first and last bricks and run a string line between them; this will allow ease of lining up all other bricks.
Next lay a thin 1 cm layer of mortar along the foundation strip and lay the first course of bricks, the second course is butted with mortar and laid with the joints staggered.
Use spirit level to asses levels while laying each course and if bricks are too high, tap them down, if they are too low, take up and use more mortar.
Copings & finishing
The top of the wall can be finished off with coping stone, wall caps, capping or matching paving flags. A coping is for both aesthetic and functional purposes. While these caps finish a wall off nicely, they also prevent rainwater from running down the wall which would in time lead to issues of damp, mould & moss.
When choosing a coping, first measure the width of your walling. The coping needs to be at least 25mm wider on each side. There should be a 25mm overhang on each side of the wall, therefore on a 100mm wide wall you should choose copings that are at least 150mm in width





